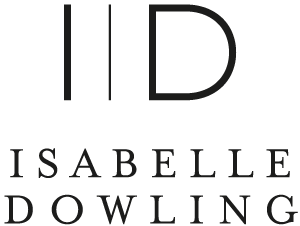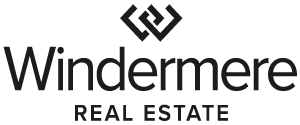


Listing Courtesy of:  Northwest MLS / Windermere Real Estate Co. / Charlie Cowan and Realogics Sotheby's Int'l Rlty / Tom Cowan
Northwest MLS / Windermere Real Estate Co. / Charlie Cowan and Realogics Sotheby's Int'l Rlty / Tom Cowan
 Northwest MLS / Windermere Real Estate Co. / Charlie Cowan and Realogics Sotheby's Int'l Rlty / Tom Cowan
Northwest MLS / Windermere Real Estate Co. / Charlie Cowan and Realogics Sotheby's Int'l Rlty / Tom Cowan 3379 47th Avenue NE Seattle, WA 98105
Sold (6 Days)
$3,250,000
MLS #:
2241108
2241108
Taxes
$22,974(2024)
$22,974(2024)
Lot Size
6,000 SQFT
6,000 SQFT
Type
Single-Family Home
Single-Family Home
Year Built
1960
1960
Style
Multi Level
Multi Level
Views
City, Lake, Mountain(s), Territorial
City, Lake, Mountain(s), Territorial
School District
Seattle
Seattle
County
King County
King County
Community
Laurelhurst
Laurelhurst
Listed By
Charlie Cowan, Windermere Real Estate Co.
Tom Cowan, Windermere Real Estate Co.
Tom Cowan, Windermere Real Estate Co.
Bought with
Tammy Gwinn, Realogics Sotheby's Int'l Rlty
Tammy Gwinn, Realogics Sotheby's Int'l Rlty
Source
Northwest MLS as distributed by MLS Grid
Last checked Jun 1 2025 at 5:22 AM GMT+0000
Northwest MLS as distributed by MLS Grid
Last checked Jun 1 2025 at 5:22 AM GMT+0000
Bathroom Details
- Full Bathroom: 1
- 3/4 Bathrooms: 3
Interior Features
- Ceramic Tile
- Hardwood
- Wall to Wall Carpet
- Dining Room
- French Doors
- Security System
- Vaulted Ceiling(s)
- Walk-In Closet(s)
- Fireplace
- Water Heater
- Dishwasher(s)
- Dryer(s)
- Disposal
- Microwave(s)
- Refrigerator(s)
- Stove(s)/Range(s)
- Washer(s)
Subdivision
- Laurelhurst
Lot Information
- Curbs
- Paved
- Sidewalk
Property Features
- Cable Tv
- Electric Car Charging
- Fenced-Partially
- Gas Available
- Patio
- Rooftop Deck
- Sprinkler System
- Fireplace: 1
- Fireplace: Wood Burning
- Foundation: Poured Concrete
Heating and Cooling
- Forced Air
Basement Information
- Finished
Flooring
- Ceramic Tile
- Engineered Hardwood
- Hardwood
- Vinyl Plank
- Carpet
Exterior Features
- Wood
- Roof: Flat
Utility Information
- Sewer: Sewer Connected
- Fuel: Natural Gas
Parking
- Driveway
- Attached Garage
Living Area
- 4,120 sqft
Additional Listing Info
- Buyer Brokerage Compensation: 2.5
Buyer's Brokerage Compensation not binding unless confirmed by separate agreement among applicable parties.
Disclaimer: Based on information submitted to the MLS GRID as of 5/31/25 22:22. All data is obtained from various sources and may not have been verified by broker or MLS GRID. Supplied Open House Information is subject to change without notice. All information should be independently reviewed and verified for accuracy. Properties may or may not be listed by the office/agent presenting the information.




Description