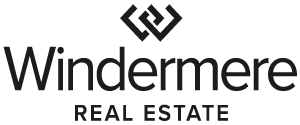


Listing Courtesy of:  Northwest MLS / Windermere Real Estate Co. / Kippie Pasowicz and Re/Max Integrity
Northwest MLS / Windermere Real Estate Co. / Kippie Pasowicz and Re/Max Integrity
 Northwest MLS / Windermere Real Estate Co. / Kippie Pasowicz and Re/Max Integrity
Northwest MLS / Windermere Real Estate Co. / Kippie Pasowicz and Re/Max Integrity 4704 120th Place SE Everett, WA 98208
Sold (13 Days)
$1,000,000
MLS #:
2247803
2247803
Taxes
$7,910(2023)
$7,910(2023)
Lot Size
0.29 acres
0.29 acres
Type
Single-Family Home
Single-Family Home
Building Name
Eastview
Eastview
Year Built
1988
1988
Style
1 Story
1 Story
School District
Snohomish
Snohomish
County
Snohomish County
Snohomish County
Community
Eastmont
Eastmont
Listed By
Kippie Pasowicz, Windermere Real Estate Co.
Bought with
Diane Davi, Re/Max Integrity
Diane Davi, Re/Max Integrity
Source
Northwest MLS as distributed by MLS Grid
Last checked Sep 8 2024 at 2:07 AM GMT+0000
Northwest MLS as distributed by MLS Grid
Last checked Sep 8 2024 at 2:07 AM GMT+0000
Bathroom Details
- Full Bathrooms: 2
- Half Bathroom: 1
Interior Features
- Washer(s)
- Stove(s)/Range(s)
- Refrigerator(s)
- Microwave(s)
- Disposal
- Dryer(s)
- Dishwasher(s)
- Water Heater
- Fireplace
- Walk-In Closet(s)
- Vaulted Ceiling(s)
- Skylight(s)
- Jetted Tub
- Dining Room
- Double Pane/Storm Window
- Ceiling Fan(s)
- Bath Off Primary
- Wall to Wall Carpet
- Laminate Tile
- Bamboo/Cork
Subdivision
- Eastmont
Lot Information
- Sidewalk
- Paved
- Curbs
Property Features
- Rv Parking
- Patio
- Fenced-Partially
- Deck
- Cable Tv
- Fireplace: Wood Burning
- Fireplace: 1
- Foundation: Poured Concrete
Heating and Cooling
- High Efficiency (Unspecified)
- Forced Air
Flooring
- Carpet
- Laminate
- Bamboo/Cork
Exterior Features
- Wood
- Roof: Composition
Utility Information
- Sewer: Sewer Connected
- Fuel: Wood, Natural Gas
School Information
- Elementary School: Seattle Hill Elem
- Middle School: Valley View Mid
- High School: Glacier Peak
Parking
- Off Street
- Attached Garage
- Driveway
- Rv Parking
Stories
- 1
Living Area
- 2,118 sqft
Additional Listing Info
- Buyer Brokerage Compensation: 2.5
Buyer's Brokerage Compensation not binding unless confirmed by separate agreement among applicable parties.
Disclaimer: Based on information submitted to the MLS GRID as of 2024 9/7/24 19:07. All data is obtained from various sources and may not have been verified by broker or MLS GRID. Supplied Open House Information is subject to change without notice. All information should be independently reviewed and verified for accuracy. Properties may or may not be listed by the office/agent presenting the information.



Description